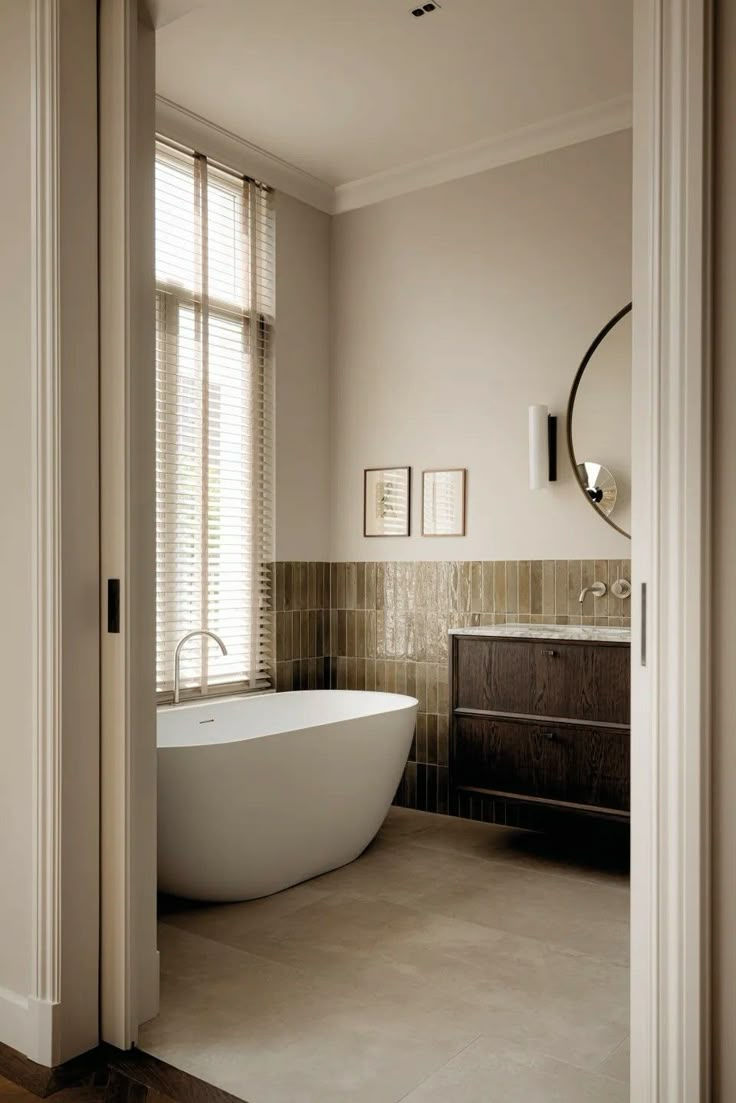10 beautiful rooms by DAY TRUE
- Jenny Kakoudakis

- Dec 23, 2019
- 3 min read
DAY TRUE is one of London's most promising design studios offering a full home design service as well as room by room design, with showrooms in Maida Vale, Chelsea and, as of November 2019, Wimbledon. Their contemporary yet timeless designs will bring your kitchen and bathroom to life, creating a modern and unique space for you and your family to enjoy.
Tony Robson & Hayley Tarrington-Robson are together, a unique combination. Both have extensive experience in the kitchen/bathroom world, each pushing boundaries in design and product sourcing, in separate cities, in separate organizations, before meeting and forming their own. Day True began in Maida Vale in 2013 and opened in Chelsea in 2015. Their passion for design drives them to deliver creative solutions by offering a holistic service from concept to completion for any size of project.
Services Provided
Basement Design, Bathroom Design, Bedroom Design, Bespoke Kitchen Cabinets, Dining Room Design, Floor Plans, Home Office Design, House Plans, Interior Design, Kids' Room Design, Kitchen Design, Living Room Design, Nursery Design, Playroom Design, Utility Room Design, Wine Cellar Design, Kids Bedroom Design, Bespoke Kitchens, Bespoke Bathrooms.
Areas Served
London, Notting Hill, Maida Vale, Kensington & Chelsea, Hammersmith & Fulham, Greenwich, Islington, Southwark, Bank, Canary Wharf, London Bridge, South Bank, Westminster, Marylebone, Mayfair, Camden, West Brompton, Knightsbridge, Battersea, Belgravia, Bloomsbury, Brentford, Brixton, Elephant & Castle, Camberwell, Crystal Palace, fitzrovia, Hackney, Holland Park, Holborn, Hyde Park, Pimlico, Primrose Hill, Shoreditch, Soho, Victoria.
Awards
2017 Kitchen Designer of The Year, KBB Review Retail and Design Awards.
All photography: DAY TRUE
Kitchens

Above and below: the Brunel Kitchen


Above and below: This kitchen was designed for clients who loved to cook and entertain as well as to create a sociable space for them and their family. DAY TRUE included a BORA hob with downdraft extraction allowing the island to become the centre of the cooking space.

Below: This Ealing project was a 2 year whole house renovation. The kitchen become the beating heart of the home as all ground level rooms led off of this space. The clients were keen cooks which is reflected in the industrial style and spec of appliances.



Above and below: Parsons Green project. Use of the SW10 kitchen, customized with different materials and finishes. Concrete effect quartz on the island and smooth Carrara marble worktop for the sink run.



Bathrooms

Above: Intended as a kids bathroom for 3 young boys, the aim for this space in a Fulham home was to keep it fun and playful whilst adding smooth finishes. The clients were keen to keep the space monochromatic and wanted to add as much storage as possible.


Above: This Chelsea Flat bathroom started its life as a small coat storage within the guest bedroom, so DAY TRUE had to build it from scratch. It was important to reflect the couples' glowing personalities so the designers decided to go for a polished look whilst playing with simple, bright colors. In order to give this bathroom, the burst of energy it desires, they opted for Popham tiles, then paired them with brushed red gold of the tap, to give the bathroom enough warmth to elegantly bring all surfaces together.


Above: Wandsworth project for private client

Above: For this compact apartment in the heart of Chelsea the brief was simple: to redesign the kitchen and the existing wet room, change the layout of the living room and create a brand new bathroom. The client, a property developer, presented us the flat as a white canvas in which we needed to start from scratch, still meeting all the building regulations as a listed dwelling. As a top floor flat, the windows were not shadowed by other buildings so they wanted to make the most out of the natural light available by keeping a natural and soft colour palette.


