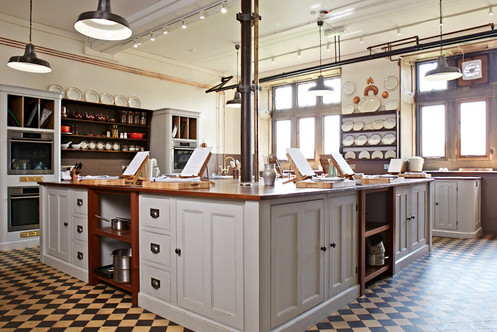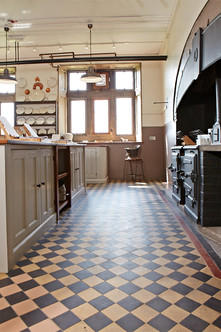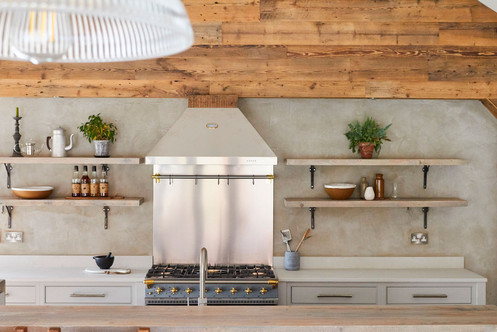Inspiring Kitchen Design from the Main Company
- Jenny Kakoudakis

- Apr 18, 2020
- 3 min read
Updated: Aug 6, 2024
The new brands I find on Instagram every day never ceases to amaze me. Looking for cabinetry ideas I came across the Main Company which was established in 1978.
The Main Company has been creating highly individual bespoke kitchens that are full of personality and unique style since the seventies; complemented by a vast range of standard and unique furniture designs and engineered and reclaimed flooring, the family run company is known for its inspirational projects and products.
Incorporating both traditional and modern designs, each and every project is handmade by The Main Company’s master craftsmen in its North Yorkshire workshops, using a range of authentic materials to create a truly bespoke look. Let's have a look at some of these projects.
Carlton Towers
Tucked away in a stately home in North Yorkshire, the disused servants kitchen of Carlton Towers was the backdrop of this year’s BBC’s MasterChef ‘The Finals’.
With a brief to create a kitchen suitable for a cookery school, the Main Company undertook this large project restoring old features whilst adding state-of-the-art facilities. Original chequerboard floor tiles now stand alongside modern AEG steam ovens and induction hobs whilst plate racks are set against contemporary concealed sockets to create a kitchen packed with stunning modern quirks that complement the traditional exterior.
The large open-plan space was designed to house a central island as well as 10 work stations and so durability and functionality were key in its design. For a classic finish that would withstand wear-and-tear, the cabinetry was crafted from tulipwood, reclaimed teak and redwood, with French Grey and Felt paint by Little Greene chosen to complete the look.

Moor Monkton Project
Nestled in a beautiful village on the outskirts of York, The Main Company took on this derelict old farmhouse and renovated it into a modern, bright country home.
The Main Company remodelled the entire interior of the home, providing a bespoke kitchen, furniture (fitted and unfitted), reclaimed flooring throughout, staircase, wall cladding, doors and improving the exterior of the property with outdoor wooden cladding and new fencing to match.
Embracing the rural location of the property, reclaimed wood is the main feature of this building. Large oak beams are the focal point to most of the rooms in the farmhouse. Following this organic aesthetic, The Main Company sourced appropriate reclaimed timber for the flooring, kitchen and wall cladding.
The farmhouse bespoke kitchen is located in a fantastic space, a large spacious room which is both the kitchen and dining area. Bi-folding doors were installed to open the kitchen up to the gorgeous garden, perfect for summer barbecues!

Cornwall Industrial Kitchen
Surrounded by the gorgeous Cornish landscape and sea, this beautiful, partially restored farmhouse was transformed into a bright, modern holiday home. Working closely with the Designer and Project Manager for two years, The Main Company had a major role in the development of this fantastic building, providing reclaimed engineered wall cladding, flooring (including Versailles flooring), fitted furniture and a bespoke kitchen. The property also has an annex cottage, which includes Main Company flooring, a smaller kitchen and vanity units.
The Main Company utilised the kitchen and dining room open-plan space to create a beautiful kitchen that combines the family’s love of entertaining and dining; from wall cladding and flooring, to a stunning kitchen where timeless shaker meets rustic.
Painted in Little Greene’s Basalt blue, there are two large Main Company pantry units with softened shaker doors and a housed Fisher & Paykel fridge freezer. Reclaimed cupboards with a concrete worktop run alongside the main kitchen wall with a fabulous Lacanche range cooker.
Read about this project here.

Contact Details - sales@maincompany.com
The Main Company, The Green, Green Hammerton, York, YO26 8BQ










































